1215 FIFTH AVENUE 8CD, New York, NY 10029
$4,495,000
List Price
Off Market
 3
Beds
3
Beds
 2
Baths
2
Baths
 Built In
1926
Built In
1926
| Listing ID |
10385952 |
|
|
|
| Property Type |
Coop |
|
|
|
| Maintenance |
$5,890 |
|
|
|
| Tax Deduction |
25% |
|
|
|
| County |
New York |
|
|
|
|
| Neighborhood |
Upper East Side |
|
|
|
| School |
New York City Schools |
|
|
|
| FEMA Flood Map |
fema.gov/portal |
|
|
|
| Year Built |
1926 |
|
|
|
| |
|
|
|
|
|
3-BR on Fifth Ave, Central Park Views An elevator opens into a key-locked, private entry vestibule welcoming you into this full-floor apartment in the north tower. A fully-renovated home in mint condition where luxury abounds with stunning views of Central Park from many of the major rooms. With four exposures, the beautiful tree-tops and colorful blossoms are mother nature's sublime artistic contribution to the designer details that prevail throughout the apartment, including art-deco moldings and Venetian plaster walls. The expansive formal living room with four large picture windows (manufactured by Hope's) facing west reveal the park in all its glory while the high-beamed ceilings and statuesque wood-burning fireplace complete the perfect space for entertaining on a grand scale. The spectacular views carry through to the formal dining room and are equally as breathtaking at sunset. A peaceful retreat, the master suite also showcases the Central Park views and features masterfully crafted built-ins and an oversized custom walk-in closet. You can escape to the spa in the luxurious Vitrolite tile and Terrazzo master bathroom with a deep soaking tub, double sink vanity, walk-in steam shower, and heated floors. But it's the park views that will transport you to another world. A culinary delight, the eat-in chef's kitchen is the heart of the home with an open design that includes a substantial casual dining/living and media area. Kitchen highlights are the sophisticated Terrazzo countertops, abundance of pantry storage cabinets, and high-end appliances: Sub-Zero refrigerator, Viking oven and stove top, and Miele dishwasher. A coveted laundry room holds the side-by-side and full-size Miele washer and Asko dryer with a sink and storage. Plus there is a new state-of-the-art Lutron lighting system and Crestron integrated surround audio system with built-in speakers all through the apartment. Two oversized bedrooms and a second full bathroom complete the home. Through-wall AC's in every room and great closets throughout. A pre-war treasure, the Brisbane House was developed and built in 1928 by distinguished journalist and columnist for Hearst newspapers, Arthur Brisbane, and designed by the renowned architectural firm Schultze & Weaver. The beautiful 16-story limestone-and-caramel-brick building boasts an elegant lobby and full-service amenities, including 24-hour doorman, live-in superintendent, private courtyard, fitness area, centr
|
- 3 Total Bedrooms
- 2 Full Baths
- Built in 1926
- 16 Stories
- Floor 8
- Laundry in Unit
- 7 Rooms
- Dining Room
- 1 Fireplace
- BRISBANE HOUSE
- High-rise (Bldg. Style)
- Laundry in Building
- Gym
- Attended Lobby
- Pets Allowed
- Elevator
- Storage Available
- Bike Storage
- Pre War Building
- 25 % Tax Deduction
- $5,890 per month Maintenance
Listing data is deemed reliable but is NOT guaranteed accurate.
|



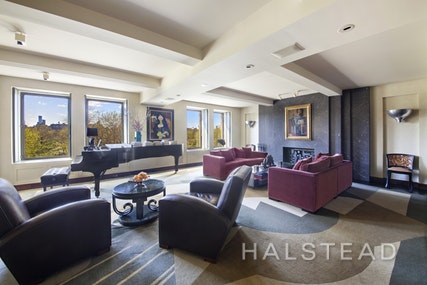

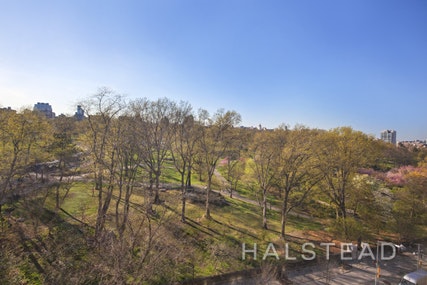 ;
;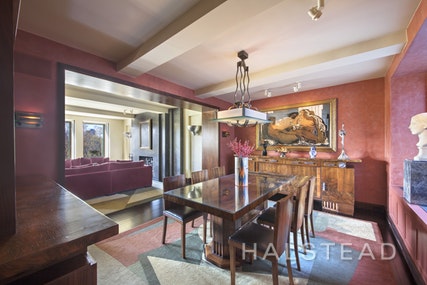 ;
;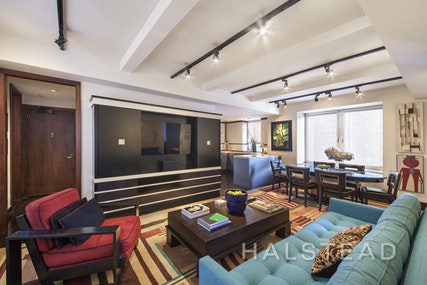 ;
;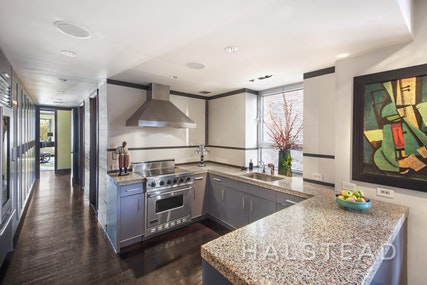 ;
;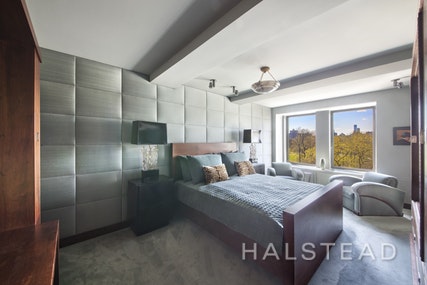 ;
;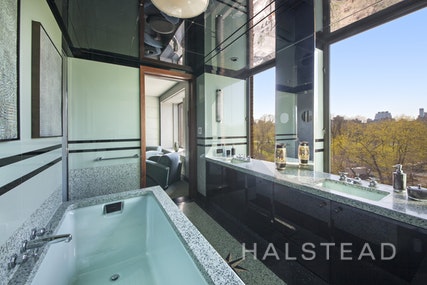 ;
;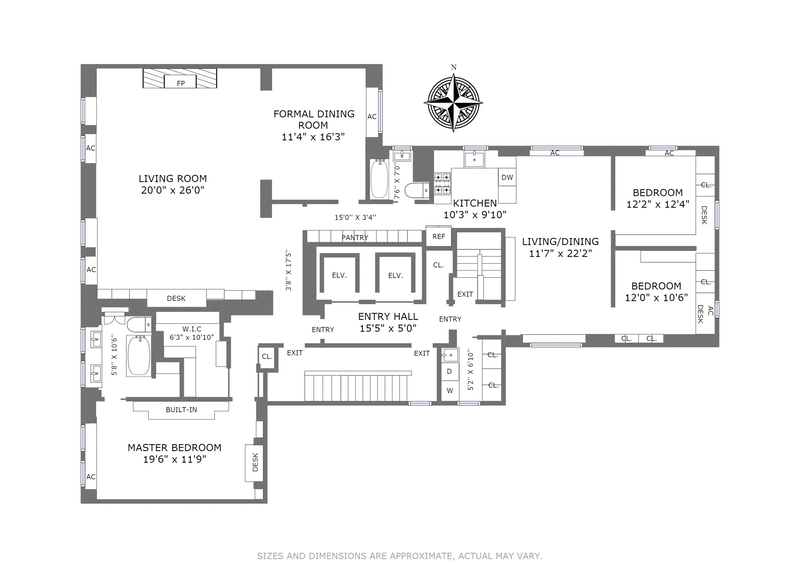 ;
;